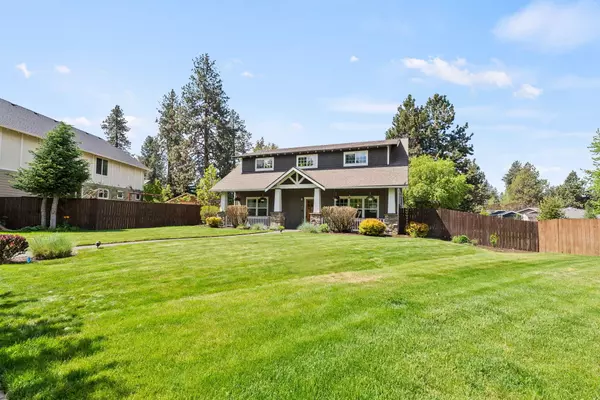$830,000
$829,000
0.1%For more information regarding the value of a property, please contact us for a free consultation.
20339 Aberdeen DR Bend, OR 97702
4 Beds
4 Baths
2,806 SqFt
Key Details
Sold Price $830,000
Property Type Single Family Home
Sub Type Single Family Residence
Listing Status Sold
Purchase Type For Sale
Square Footage 2,806 sqft
Price per Sqft $295
Subdivision Stonehaven
MLS Listing ID 220201191
Sold Date 07/25/25
Style Bungalow,Craftsman
Bedrooms 4
Full Baths 3
Half Baths 1
Condo Fees $172
HOA Fees $172
Year Built 2005
Annual Tax Amount $5,423
Lot Size 0.310 Acres
Acres 0.31
Lot Dimensions 0.31
Property Sub-Type Single Family Residence
Property Description
Discover the perfect blend of comfort and flexibility in this stunning 4-bedroom home, could be great for multigenerational living! Featuring two primary suites, one on the main level and another upstairs. This home offers privacy and convenience for all. A huge bonus room provides endless possibilities, while the dedicated office with French doors is perfect for work or study. Enjoy new flooring, fresh interior & exterior paint, and newer appliances. Outside, enjoy the .31 acre lot while relaxing on the large patio with a serene water feature or unwind on the charming front porch.
It also includes a separate parking area perfect for your sprinter van plus side yard with a storage shed.
The 37 acre Alpenglow park is just minutes away. Don't miss this incredible opportunity!
Location
State OR
County Deschutes
Community Stonehaven
Direction Off of Murphy, turn into Stonehaven off of Country Club Dr. Turn left on Aberdeen and home is on the left right at the curve of the street.
Rooms
Basement None
Interior
Interior Features Smart Light(s), Built-in Features, Ceiling Fan(s), Enclosed Toilet(s), In-Law Floorplan, Linen Closet, Open Floorplan, Pantry, Primary Downstairs, Shower/Tub Combo, Smart Thermostat, Tile Counters, Walk-In Closet(s), Wired for Sound
Heating Fireplace(s), Forced Air, Natural Gas
Cooling Central Air, Whole House Fan
Fireplaces Type Family Room, Gas
Fireplace Yes
Window Features Double Pane Windows,Vinyl Frames
Exterior
Parking Features Alley Access, Asphalt, Attached, Concrete, Driveway, Gravel, Other
Garage Spaces 2.0
Amenities Available Snow Removal
Roof Type Composition
Total Parking Spaces 2
Garage Yes
Building
Lot Description Drip System, Fenced, Landscaped, Level, Rock Outcropping, Sprinkler Timer(s), Sprinklers In Front, Sprinklers In Rear, Water Feature
Foundation Stemwall
Builder Name Palmer
Water Backflow Domestic, Public
Architectural Style Bungalow, Craftsman
Level or Stories Two
Structure Type Frame
New Construction No
Schools
High Schools Caldera High
Others
Senior Community No
Tax ID 246640
Security Features Carbon Monoxide Detector(s),Smoke Detector(s)
Acceptable Financing Cash, Conventional, FHA, VA Loan
Listing Terms Cash, Conventional, FHA, VA Loan
Special Listing Condition Standard
Read Less
Want to know what your home might be worth? Contact us for a FREE valuation!

Our team is ready to help you sell your home for the highest possible price ASAP







